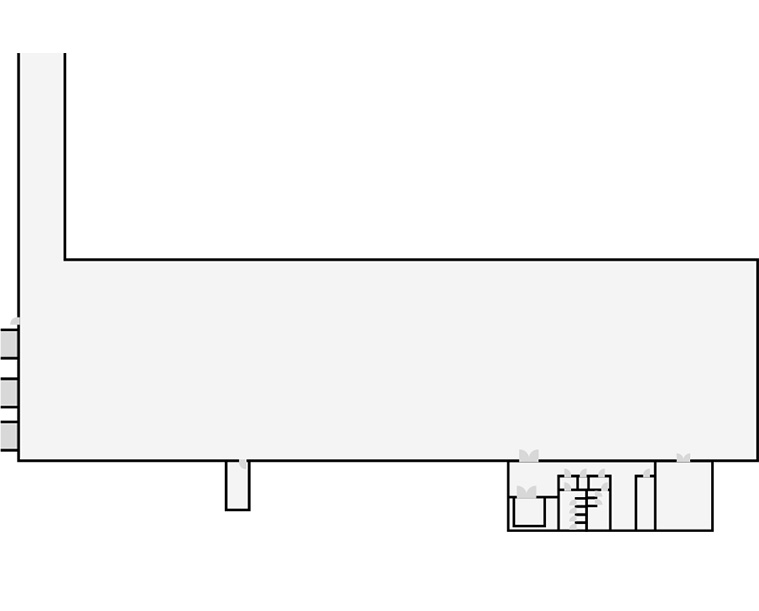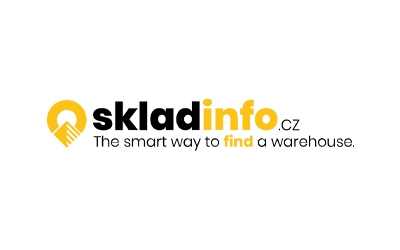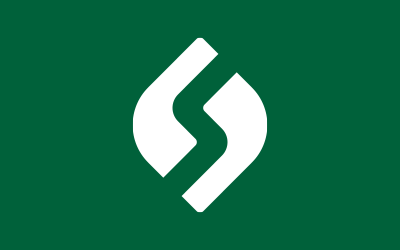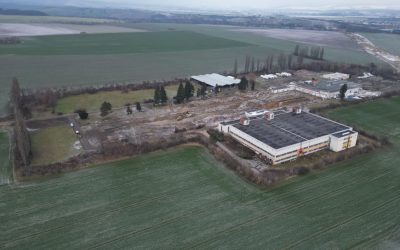The starting point of your business has never been closer
Call us
BUSINESS WITHOUT BORDERS

Business Park Staré Město is a brand new space for your business. The suburban area offers development plots as well as a multifunctional two-story building available for long-term lease after complete reconstruction. Expand and establish your new headquarters in a new modern area.
Business Park Staré Město is being developed on the grounds of an industrial site known as Slezan, in the spaces where a textile manufacturing company of the same name once operated, with a history dating back to the 1960s. The brownfield area underwent a thorough environmental audit, confirming the harmlessness of the substrate after textile production.
A CROSSROADS OF OPPORTUNITIES

As the name suggests, Business Park Staré Město is located in Staré Město near Uherské Hradiště in the Zlín region, within an established industrial area. The location directly neighbors the soon-to-be-completed D55 highway, with the 51 Staré Město – South highway exit just 3 minutes away by car.
The Business Park is situated at the intersection of the E50 and I/55 roads and, in combination with the D55 highway, will provide quick transportation connections to Slovakia, Austria, and Poland.
The location is also well accessible by public transport, with the train station within walking distance, as well as a public transport stop. This ensures excellent transport links and access to a qualified workforce from the entire region.
BUSINESS WITHOUT BORDERS
Business Park Staré Město is a brand new space for your business. The suburban area offers development plots as well as a multifunctional two-story building available for long-term lease after complete reconstruction. Expand and establish your new headquarters in a new modern area.
Business Park Staré Město is being developed on the grounds of an industrial site known as Slezan, in the spaces where a textile manufacturing company of the same name once operated, with a history dating back to the 1960s. The brownfield area underwent a thorough environmental audit, confirming the harmlessness of the substrate after textile production.

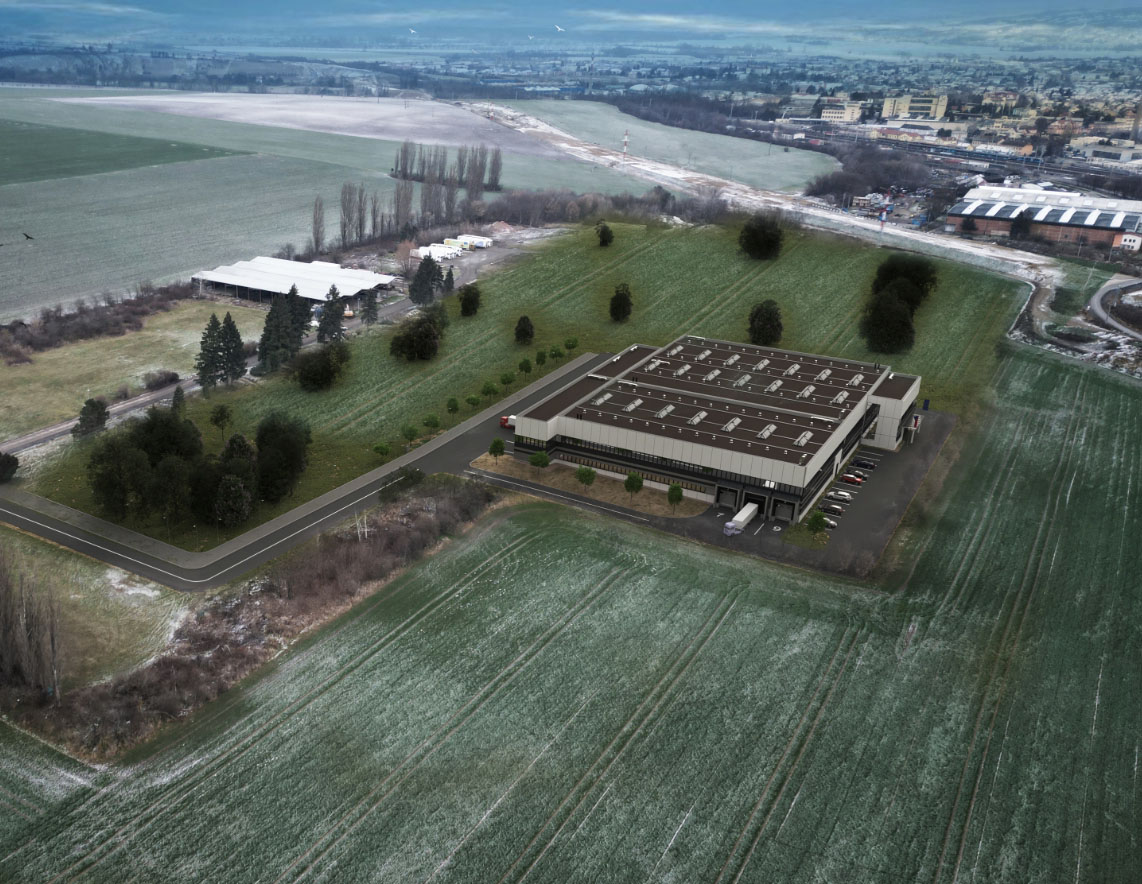
A CROSSROADS OF OPPORTUNITIES
As the name suggests, Business Park Staré Město is located in Staré Město near Uherské Hradiště in the Zlín region, within an established industrial area. The location directly neighbors the soon-to-be-completed D55 highway, with the 51 Staré Město – South highway exit just 3 minutes away by car.
The Business Park is situated at the intersection of the E50 and I/55 roads and, in combination with the D55 highway, will provide quick transportation connections to Slovakia, Austria, and Poland.
The location is also well accessible by public transport, with the train station within walking distance, as well as a public transport stop. This ensures excellent transport links and access to a qualified workforce from the entire region.
BP Staré Město
Staré Město u Uh. Hradiště
Show the map ›
Total space of the Business park
143.000 sq.m.
BP Staré Město
Staré Město u Uh. Hradiště
Show the map ›
Total space of the Business park
143.000 sq.m.
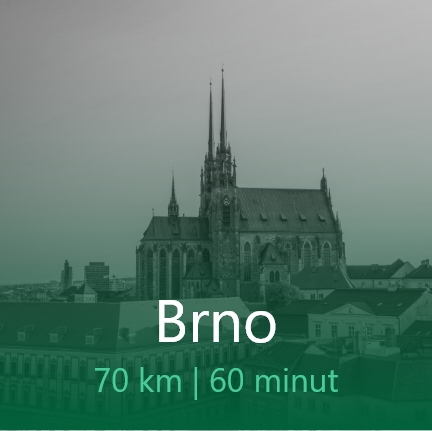
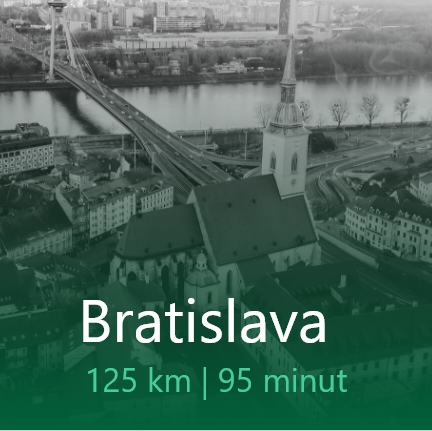
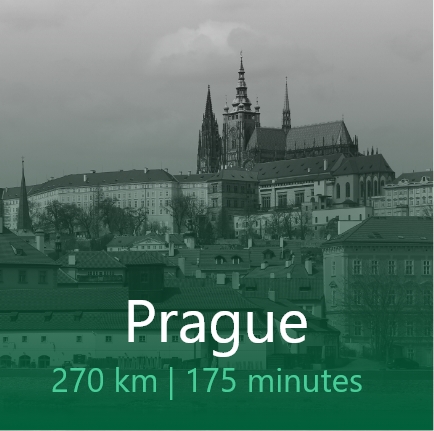
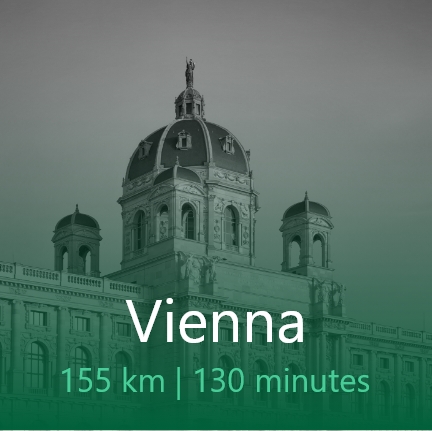
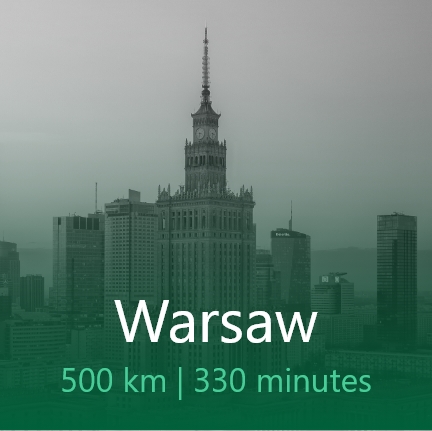





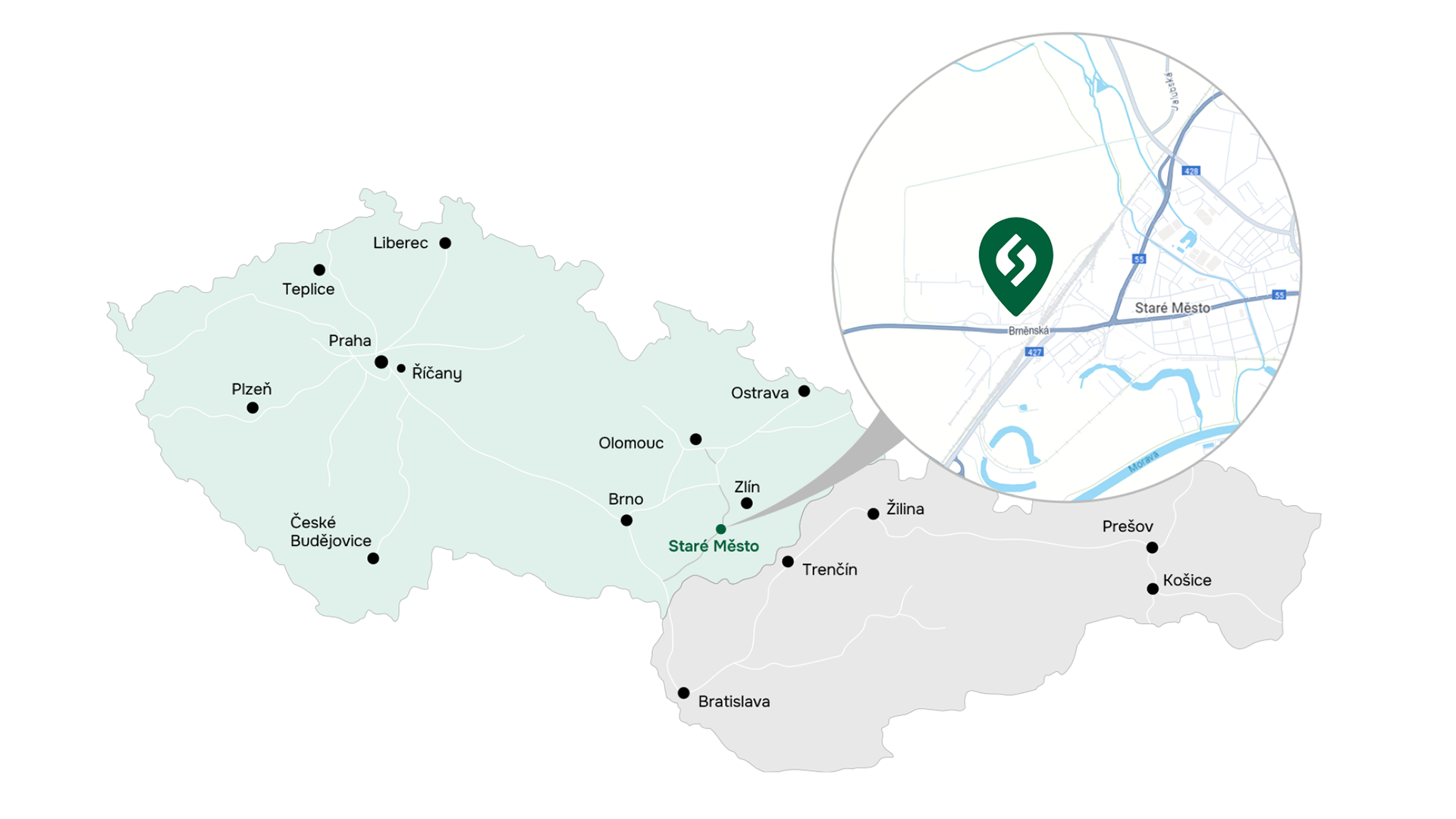
Build with us in a strategic location, where the future of business is being shaped.
Main advantages
Accessibility
Business Park Staré Město is located on the D55 highway between Staré Město and Babice (completion in 2024), with good access to Brno, Olomouc, Ostrava, and Bratislava.

Access to Public Transport
A nearby train station and public transport stop ensure convenient transportation to Business Park Staré Město.
Plots according to requirements
Available plots range from 3,500 m² to 60,000 m², with connections to roads and utilities.
Traffic junction
The location is part of the transport crossroads between the Czech Republic, Slovakia, Austria and Hungary and serves as a good starting point for both eastern and western markets.
Zoning Plan
There are no prescribed building coverage limits or green space percentages in the zoning plan; these will be assessed based on the Development and Utilization Study.
Access to Workforce
The location offers access to a qualified workforce of approximately 290,000 residents within a 30-minute drive.
Sustainability
As of today, there are a total of 14 beehives located within the Business Park Staré Město.
Electricity
22kV electrical connection available.
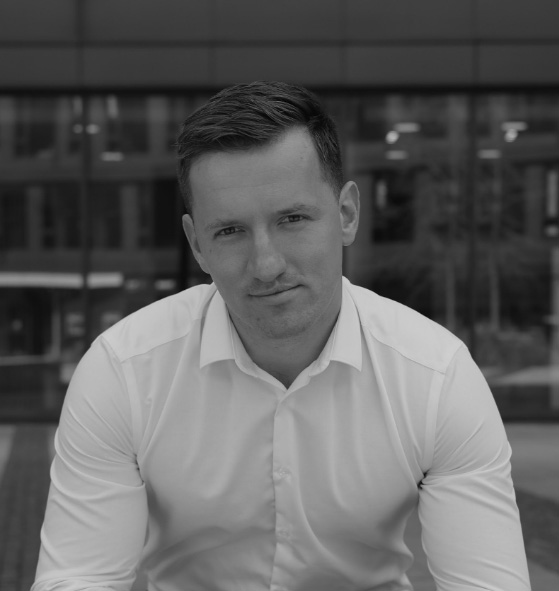
Antonin Sterba
Investment director
+420 776 200 447
info@bpst.cz

Bc. Radek Hrebicek
Project manager
+420 778 532 680
radek.hrebicek@realkredit.cz
Building for rent
Multifunctional building South with a total leasable space of 8,642 m².
8.642 sq.m.
Parcel area:
Total parcel area:
Number of floors:
Number of loading docs:
Parameters and specifications of leasable space

1st floor
2nd floor
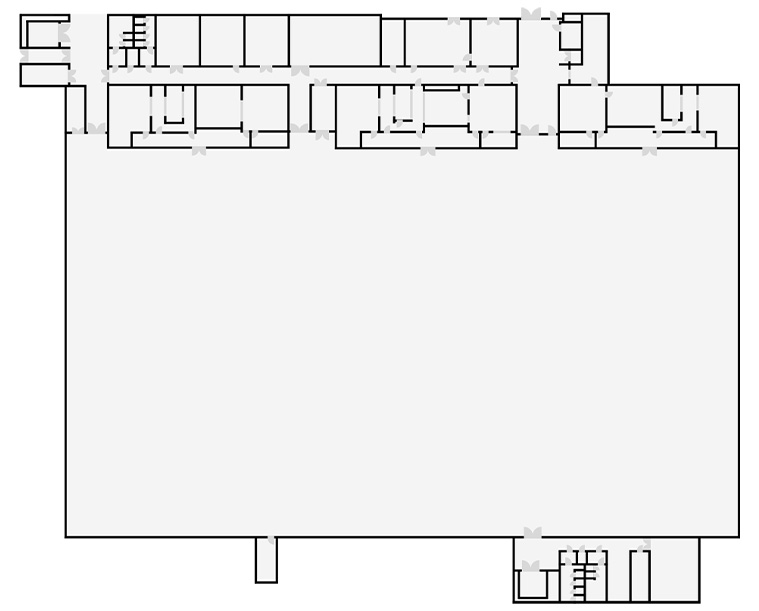
3rd floor

Building and Plot Drawing
Foundations 

Ceiling
tructure: Composed of truss beams
Warehouse Space: Exposed structure, no false ceiling
Social Facilities: Plastered ceilings, painted RAL 9010
Offices:** Plastered ceilings, painted RAL 9010
Fire and Electrical System
Fire hydrants and panels protrude from the wall
Electronic fire alarm system
Floor
Industrial concrete floor according to tenant’s requirements
Toilets
Floor: Ceramic tiles 600x300mm, including skirting, standard black/grey
Walls: Washable white paint, RAL 9010
Partition walls made of drywall
Ceramic tiling 300x600mm up to 1.2m behind sinks, standard black/grey
Ceiling: Plastered, white paint, RAL 9010
Lighting and HVAC Outlets: Surface-mounted
Windows
Clear insulating double glazing, U = 1.1 W/m²K (or 1.0 W/m²K including coating)
Triple glazing available upon tenant’s request
Walls
Load-bearing prefabricated concrete columns
Prefabricated concrete panels
Roof
Structure: Panel type
Insulation: 250 mm thermal insulation, hydrophobic membrane
Exterior 

Sectional Industrial Doors
Heating
HVAC
Electrical Installations / Distribution
Fire Safety
Interior 

Warehouse space
Floor: Industrial concrete floor
Partition Walls: Between warehouse space and offices painted RAL 9010
Offices
Hallways
o Suspended or surface-mounted lights
o Fire hydrants and distribution panels protrude from the wall
Cleaning Room
Toilets
o Partition walls made of drywall
o Walls behind sinks tiled with ceramic tiles 300x600mm up to 2m, standard black/grey
Stěny – malba bílá RAL 9010
Entrance
Staircases
A Place for Your Vision
In the Heart of Moravia
Development Plots For Sale
Industrial plots for sale are ready for you expansion plans!
Method of Sale: Transfer of 100% business shares of the SPV company owning the respective plot.
RK PRŮMYSLOVÁ s.r.o., owning LV 3840 in the cadastral area of Staré Město near Uherské Hradiště, will undergo a transformation process, specifically a division into 12 companies according to Act No. 125/2008 Coll., on the transformation of commercial companies and cooperatives (hereinafter referred to as the “Transformation Act”).
Plots specification

Plots specification

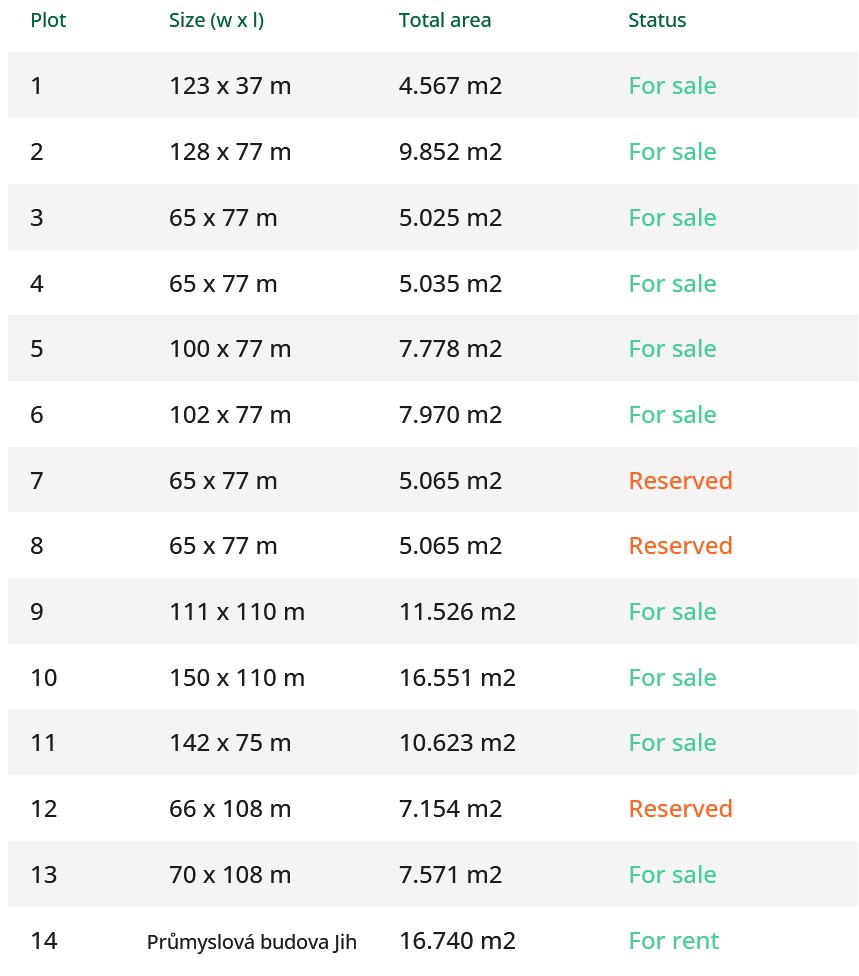
Technical Specifications of the Plots

Access Road
The plots are connected to an asphalt two-lane road in the western part of the area (original) and in the southeastern part of the area (new parallel road along the D55 highway).
For the design level of failure D1 and the traffic load class V, the pavement D1-N-1-V-PIII from the pavement catalog in TP 170 is proposed.
Optical Network
Yes
Gas
Electricity
Connection of 22kV
Water
Each plot is connected to the water supply network
Sewage
Each plot is connected to the sewage system.
Pipe culverts DN300 to DN600.
Downloads
Site Plan
Business Park Staré Město
Presentation
Industrial plots for sale
Presentation
Multifunctional building South for Sale
Gallery
Build with us in a strategic location, where the future of business is created.
News
Z bývalého podniku Slezan je Business park
Z bývalého podniku Slezan je Business parkV areálu bývalé textilní výroby Slezan ve Starém Městě to znovu ožívá. Z bývalého podniku Slezan je Business parkVe čtvrtek 16. dubna 2024 se v areálu, který nově nese název Business park Staré Město, sešlo na 80 návštěvníků,...
Chátrající areál Slezanu ve Starém Městě se proměňuje v Business park
Chátrající areál Slezanu ve Starém Městě se proměňuje v Business parkNa lepší časy se blýská chátrající budově fabriky Slezan na okraji Starého Města a jejímu přilehlému okolíNěkdejší podnik s textilním zaměřením započal svoji slavnou éru v 60. letech minulého...
Rozhovor pro skladinfo.cz
Rozhovor pro skladinfo.czREAL KREDIT: Zájemci mají jedno společné – chtějí vybudovat své prostory dle vlastních představ na dopravně výhodném místě s dostupnou kvalifikovanou pracovní silou Vážený pane Štěrbo, jsme rádi že Vás a firmu REAL KREDIT a.s. můžeme přivítat...
Reportáž ze Dne otevřených dveří Business parku Staré Město 16.května 2024
Den otevřených dveříBusiness parku Staré Město se vydařilTisková zpráva: Den otevřených dveří Business parku Staré Město se vydařilStaré Město - 20.05.2024 V areálu bývalé textilní výroby Slezan ve Starém Městě to znovu ožívá. Ve čtvrtek 16. května 2024 se v areálu,...
Den otevřených dveří proběhne 16.5.2024
Den otevřených dveří proběhne 16.5.2024Staré Město, 26.dubna 2024Vaši účast, prosím, potvrďte emailem či telefonicky na radek.hrebicek@realkredit.cz nebo +420 778 532 680
Dálnice D55 v úseku Babice–Staré Město bude zprovozněna již v prosinci 2024!
Dálnice D55 v úseku Babice–Staré Město bude zprovozněna již v prosinci 2024!Staré Město, 15.března 2024Stavba dálnice D55 na úseku Babice -Staré Město bude dokončena již v prosinci 2024 a spolu s dalšími dvěma úseky Staré Město – Moravský písek – Bzenec vytvoří...
Leave us your email,
and we will send you updates
about the Business Park Staré Město.
